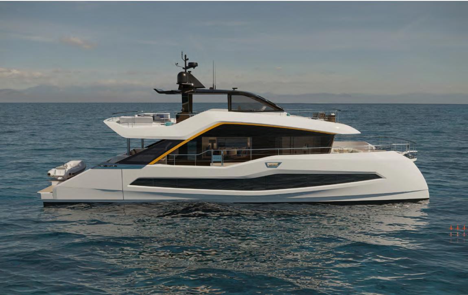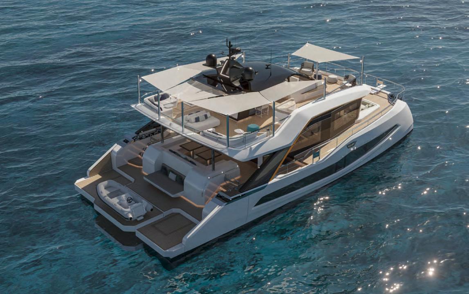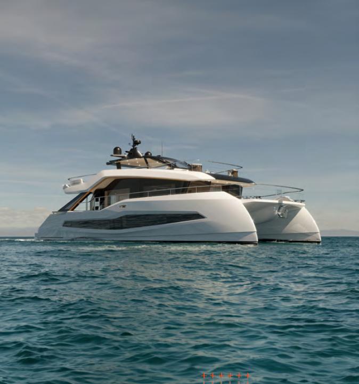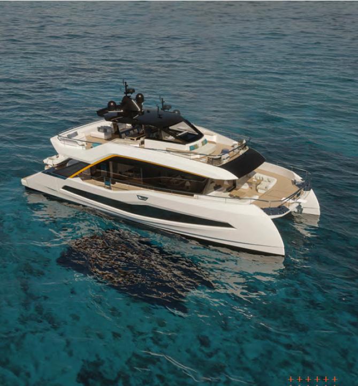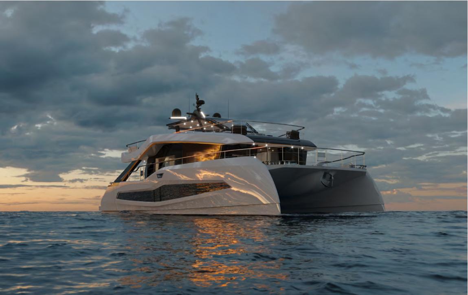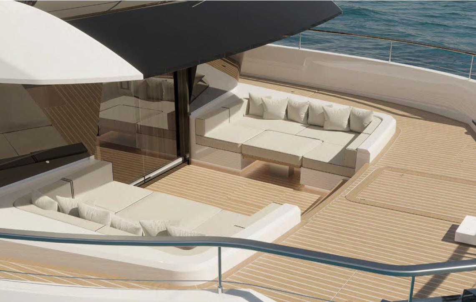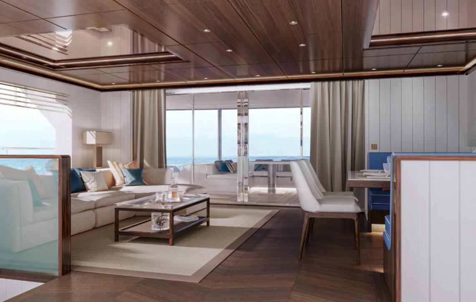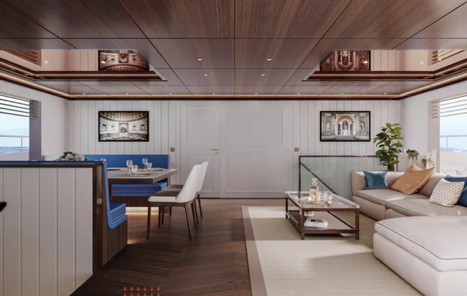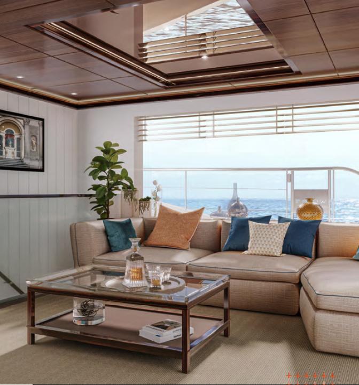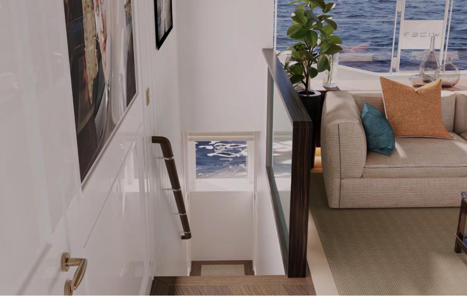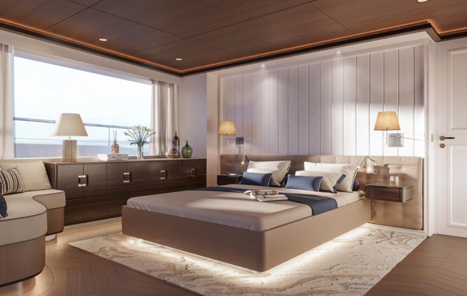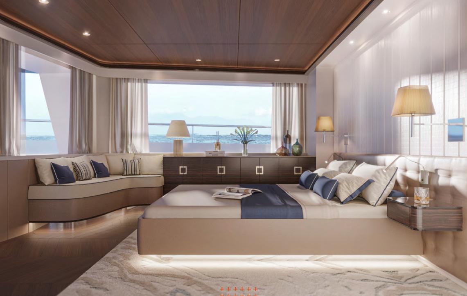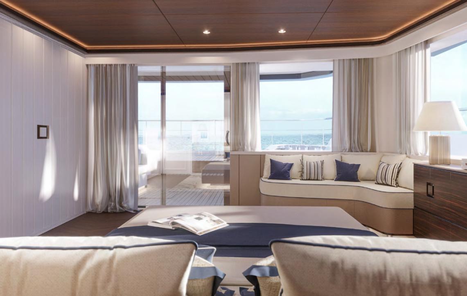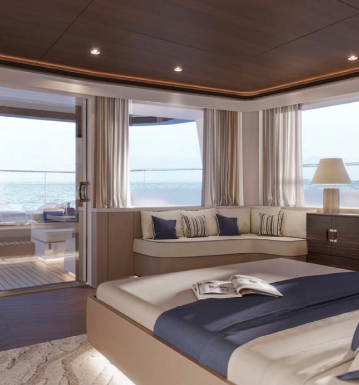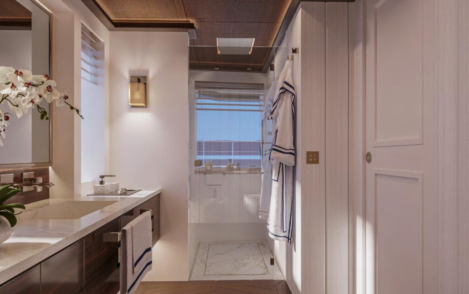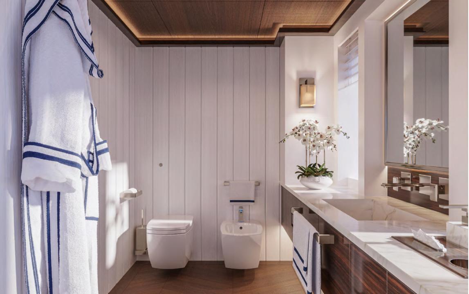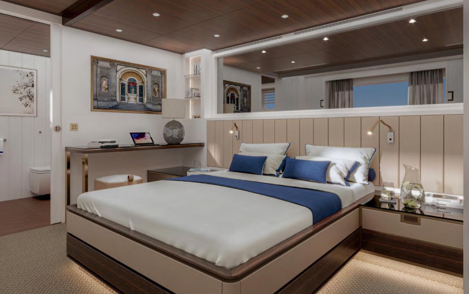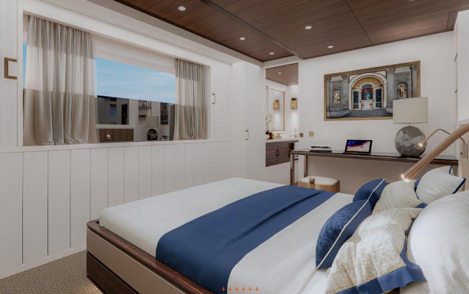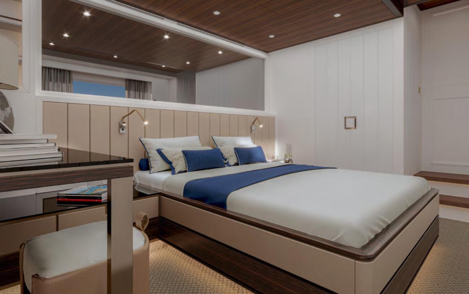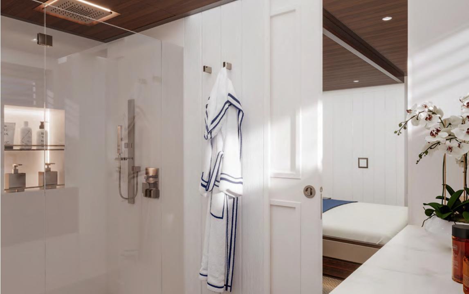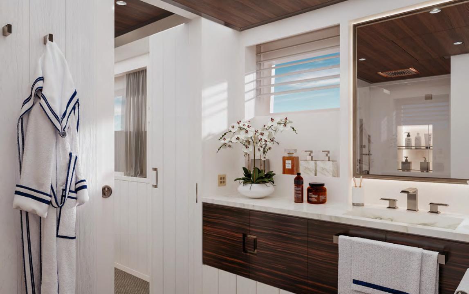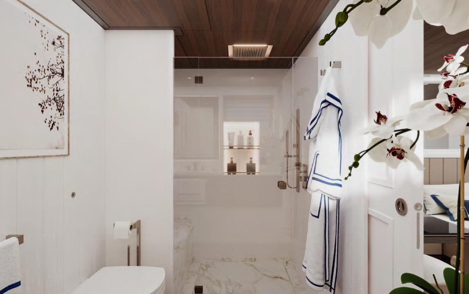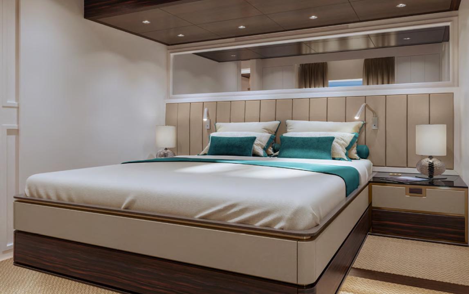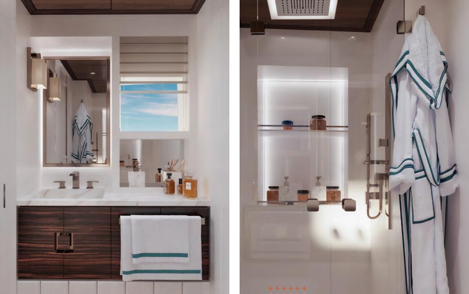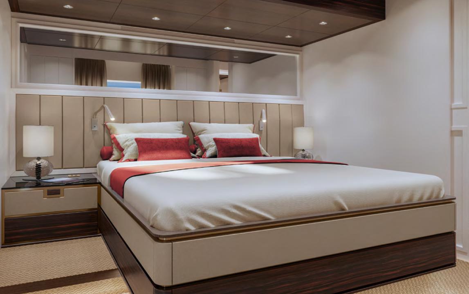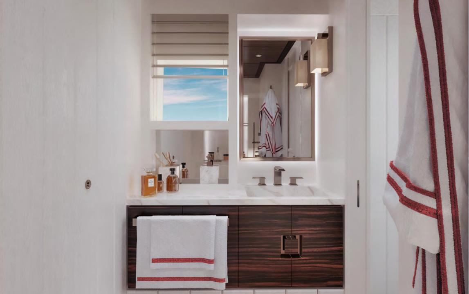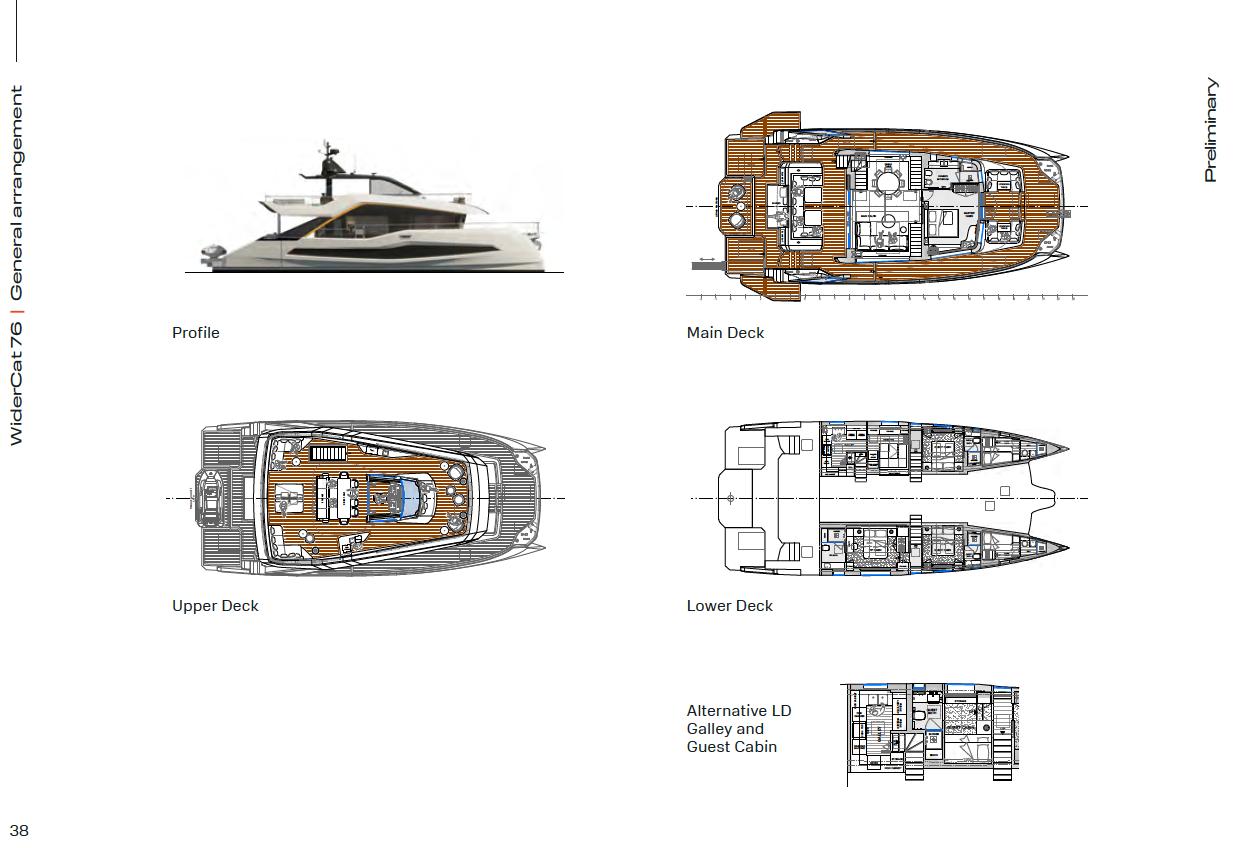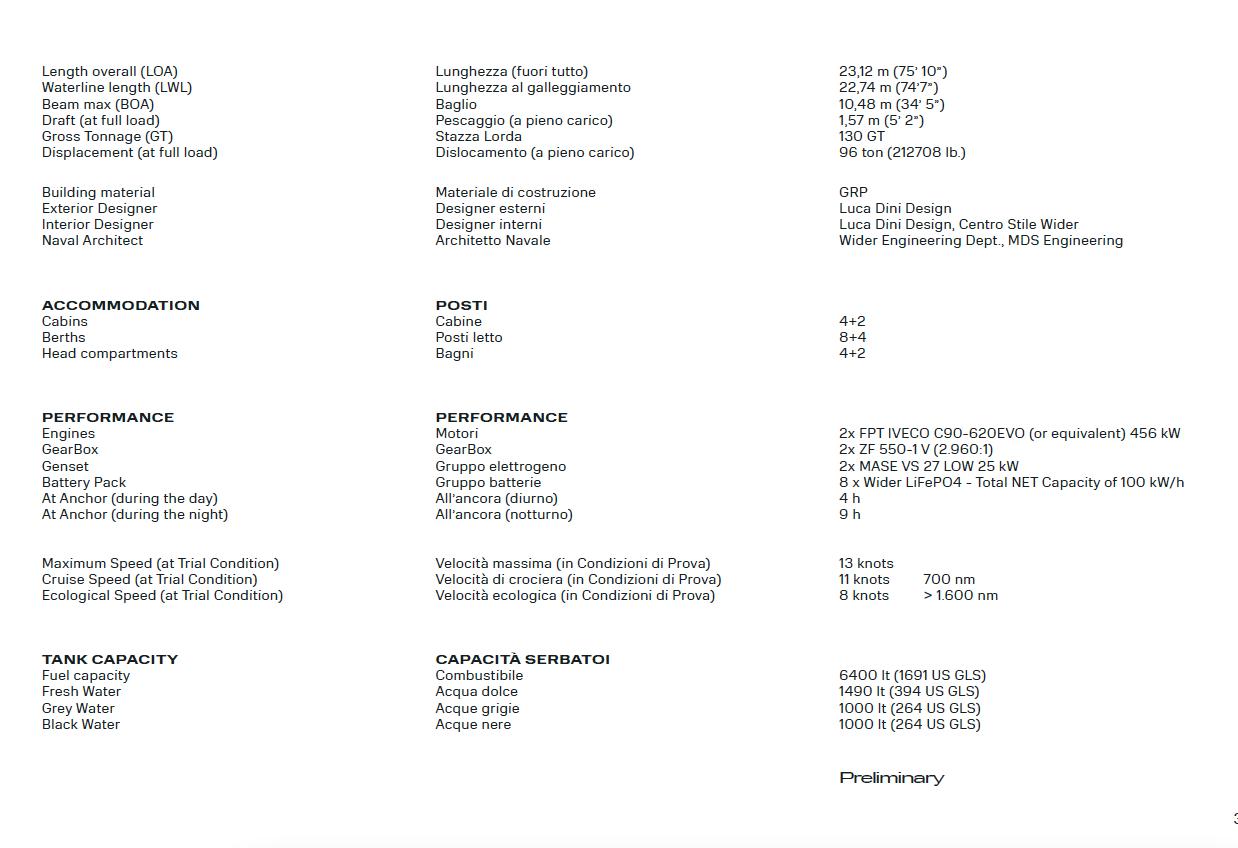Descripción
WiderCat 76 / 2025
Delivery: June 2025
Specifications
GENERAL
Builder: Wider
Length (L.O.A.): 23,12 m (75’ 10”)
Waterline length (LWL): 22,74 m. (74' 7'')
Beam max (BOA): 10,48 m. (34' 5'')
Draft (at full load): 1,57 m. (5' 2'')
Gross Tonnage (GT): 130 GT
Displacement full load: 96 ton (212708 lb.)
Building material: GRP
Exterior designer: Luca Dini Design & Architecture
Interior Designer; Luca Dini Design & Architecture, Wider Centro Stile
Naval Architect: Wider Engineering & MDS Engineering
ACCOMMODATION
Cabins: 4 + 2
Berths: 8 + 4
Head compartments: 4 + 2
PERFORMANCE
Engines: 2x FPT IVECO C90-620EVO (or equivalent) 456 kW
Gearbox: 2x ZF 550-1 V (2.960:1)
Genset: 2x MASE VS 27 LOW 25 kW
Battery pack: 8 x Wider LiFePO4 - Total NET Capacity of 100 kW/h
At Anchor (during the day): 4h
At Anchor (during the night): 9h
Maximum speed (at Trial Condition): 13 knots
Cruise Speed (at Trial Condition): 12 knots / Range 700 nm
Ecological Speed (at Trial Condition): 8 knots / Range 1600 nm
TANK CAPACITIES
Fuel capacity: 6400 lt (1691 US GLS)
Fresh water: 1490 lt (394 US GLS)
Grey water: 1000 lt (264 US GLS)
Black water: 1000 lt (264 US GLS)
Main Deck
Lounge Area
• Air conditioning
• Cabinet with wood doors and leather-topped shelves
• Soundproofed oak wood flooring
• L-shaped fabric sofa (Wider Centro Stile custom design)
• Coffee tables (2)
• Manually-operated vertical pleated curtains for doors and windows (fixed aft glass door and fixed side windows)
• 55” LED TV - freestanding
• Hi-Fi system
• Ceiling speakers (2)
• Subwoofer
• Music control console
• LED ceiling spotlights 24 Vdc
• Lighting control point (3)
• Sockets (3)
• Fire sensor (1)
• Teak wood
• B&O Core Multiroom (share music in all the B&O Zone through B&O App for smartphone or tablet)
Main Deck
Owner's cabin
• Air conditioning
• Air treatment system
• Double sliding glass door with steel frame, manual opening
• Lateral three-door wardrobes (2) (hanging rod and shelves) in wood
• Digital safe (1)
• Underbed drawers (4)
• Wood bedside tables (2) with door and leather top
• Low storage unit in wood behind the bed
• Leather sofa, starboard side
• King bed (mattress, pillows, bed cover)
• LED ceiling spotlights 24 Vdc
• Bed frame LED strip 24 Vdc
• Reading lights 24 Vdc (2)
• Internal wardrobe lights, 24 Vdc, with microswitch
• Bathroom cabinet (leather top, drawer)
• Ottoman, doors (2) and mirror
• Soundproofed carpet/flooring
• Manually-operated decorative pleated curtains (4)
• Electric blackout blinds (4)
• Padded fabric headboard
• Motorised 55” retractable LED TV in the ceiling
• Lighting control panels (4)
• Curtain control panels (3)
• Sockets (5)
• Hi-Fi system
• ceiling speakers (2)
• Subwoofer
• Fire sensor (1)
• Music streaming control via iPad
• B&O Core Multiroom (share music in all the B&O Zone through B&O App for smartphone or tablet)
Main Deck/ext. Areas
Cockpit and side decks
• Access to platforms (2) via aft teak wood staircase
• Stainless steel gates (2)
• Main access to engine room (2) from deck hatch (internal aluminium and teak staircase)
• Aft railing in GRP
• Fixed GRP sofa with cushions and low tables (2) that convert into a dining table
• Left side sofa with round smoking table (1)
• Access to flybridge (GRP, steel and teak staircase, stainless steel handrails), starboard side
• LED ceiling spotlights 24 Vdc along side decks
• Low LED strip 24 Vdc along side decks
• LED ceiling spotlights 24 Vdc
• LED ceiling strip 24 Vdc
• Aft sofa LED strip 24 Vdc
• Platform access stairsteps LED strip 24 Vdc
• Hi-Fi system
• ceiling waterproof speakers (2)
• Party mode music
• PVC textile coverings for GRP sofas
• Manually-operated aft glass sliding door with stainless steel frame, for access to main deck saloon
• Lighting control panels (2)
• B&O Core Multiroom (share music in all the B&O Zone through B&O App for smartphone or tablet)
Upper deck/ext. Areas
External Lounge
• Access to skylounge and helm via manually-operated double sliding glass door with stainless steel frame
• Free-standing L-shaped sofa (2)
• Coffee table (2), under roof
• Dining table in wood with Teppanyaki grill (1) and 10 chairs, under roof
• Sink, refrigerator and top in Corian® or similar material
• Forward sunpad, with watertight closure
• Forward dinette with GRP sofas upholstered with outdoor fabric
• Forward table that converts into a manually-operated coffee table, with watertight closure
• Manually-operated aft subwoofer speakers
• Coated fibreglass support
• Hand rails in stainless steel
• Aft handrails in stainless steel
• LED ceiling spotlights 24 Vdc
• Low LED strip 24 Vdc along side decks
• Forward sofa LED strip 24 Vdc
• Stairsteps LED strip 24 Vdc
• Lighting control panels (2)
• Extendable structural sunshade 24 Vdc
• B&O Core Multiroom (share music in all the B&O Zone through B&O App for smartphone or tablet)
Lower Deck
Guest cabins (1)
• Air conditioning
• Air handling unit
• Wood wardrobes (2) with hanging rod and shelves
• Bedside table with drawer
• Fixed window
• Single beds (2) (mattress, pillows, bed cover) with leather bed frame
• LED ceiling spotlights 24 Vdc
• Bed frame LED strip 24 Vdc
• Reading lights (2)
• Wardrobe lights with microswitch (2)
• Motorised retractable 43” Smart TV
• Lighting control points (4)
• Roller blinds control points (1)
• Sockets (2)
• USB charging ports (2)
• Carpet flooring
• Pleated curtain
• Electric blackout roller blinds
• Padded leather headboard
• Cabinet/desk with armchair
• Fire sensor
• Teak wood ceiling
• B&O Core Multiroom (share music in all the B&O Zone through B&O App for smartphone or tablet)
